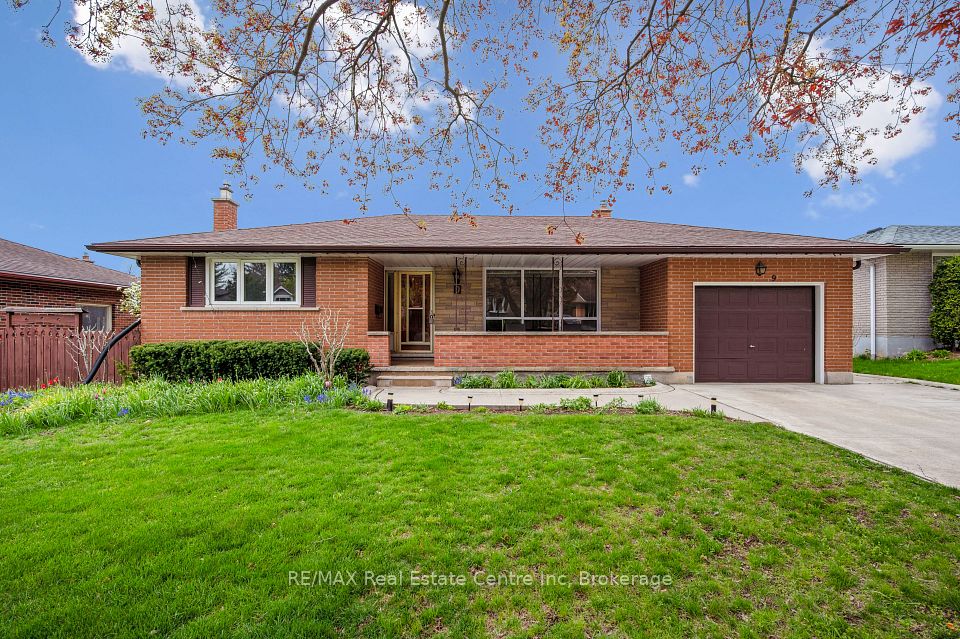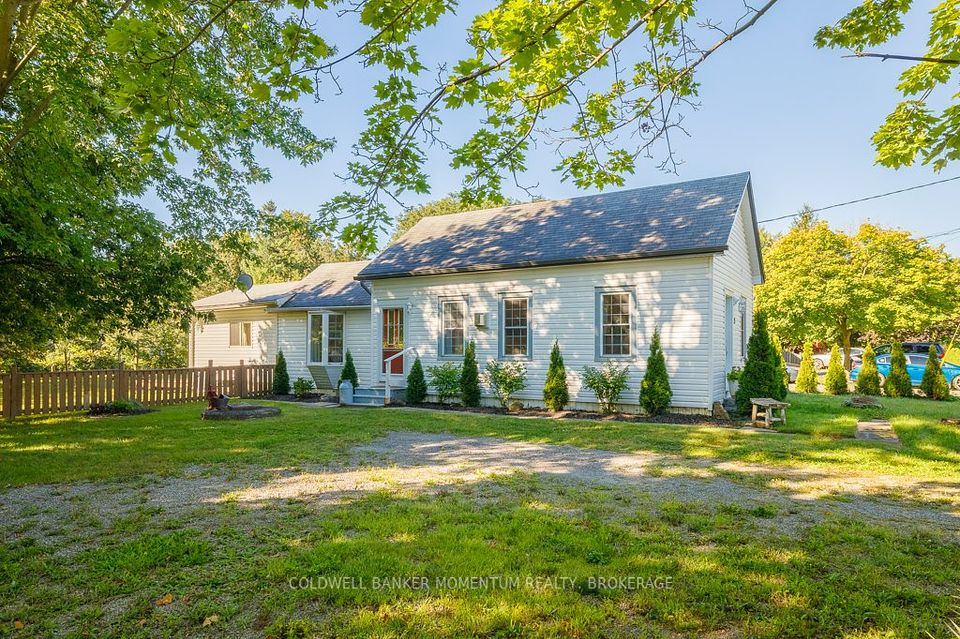$749,900
Last price change 10 hours ago
8531 Hwy 12 N/A, Orillia, ON L3V 6H2
Property Description
Property type
Detached
Lot size
< .50
Style
2-Storey
Approx. Area
1100-1500 Sqft
Room Information
| Room Type | Dimension (length x width) | Features | Level |
|---|---|---|---|
| Living Room | 6.4 x 4.72 m | N/A | Main |
| Kitchen | 3.51 x 3.05 m | N/A | Main |
| Bedroom 2 | 4.42 x 4.11 m | N/A | Main |
| Bathroom | N/A | 3 Pc Bath | Main |
About 8531 Hwy 12 N/A
Have it all! Country and the city meet here! This charming property is located just 5 minutes from Orillia and all of its amenities! It has a rural private setting on a generous-sized country lot. The main floor great room has high ceilings and lots of windows with a great view of the property. There is an adjacent very cozy dining area, also with lots of windows. The Kitchen features nice stainless appliances, built-in dishwasher and microwave. These areas both open out to a great size deck. There is a large bedroom with double closets on the main floor. The main floor bath is fully updated with great choices, a modern stone sink vanity and a nicely tiled glass door full shower. The second floor has 2 more bedrooms and ALL bedrooms are a good size with large or double closets. The second-floor main bath is also beautifully completed with a deep tub and shower combo, modern tile and vanity. No carpeting in the home. The owner removed all the walls from the basement so it is one wide open huge space. All insulated and complete with laundry, Water softener, UV system and an Iron filter. It is bright with tons of options. The lot and location are fantastic with over 180 ft of frontage, its just minutes to town, the HWY with local arena, ball diamonds, shopping, restaurants, schools, and Lake Simcoe. Bass Lake and a nice beach are a 3-5 minute walk!
Home Overview
Last updated
10 hours ago
Virtual tour
None
Basement information
Full, Unfinished
Building size
--
Status
In-Active
Property sub type
Detached
Maintenance fee
$N/A
Year built
2024
Additional Details
Price Comparison
Location

Angela Yang
Sales Representative, ANCHOR NEW HOMES INC.
MORTGAGE INFO
ESTIMATED PAYMENT
Some information about this property - Hwy 12 N/A

Book a Showing
Tour this home with Angela
I agree to receive marketing and customer service calls and text messages from Condomonk. Consent is not a condition of purchase. Msg/data rates may apply. Msg frequency varies. Reply STOP to unsubscribe. Privacy Policy & Terms of Service.












